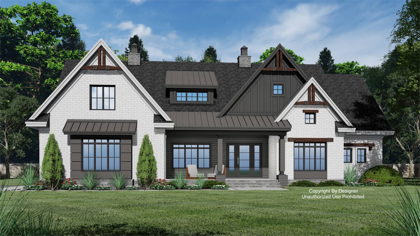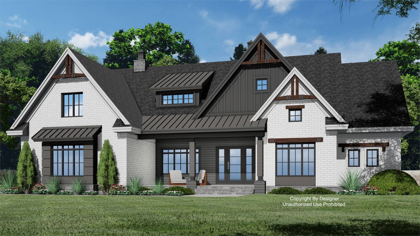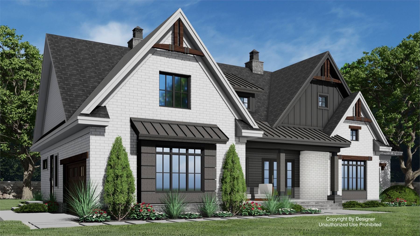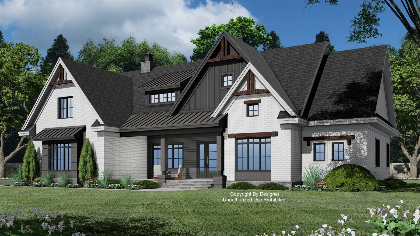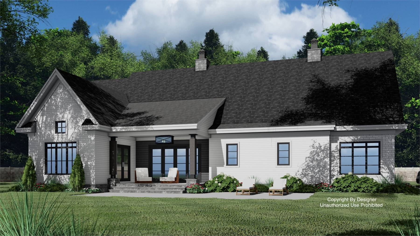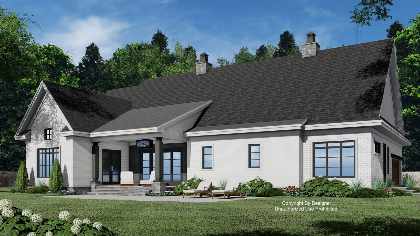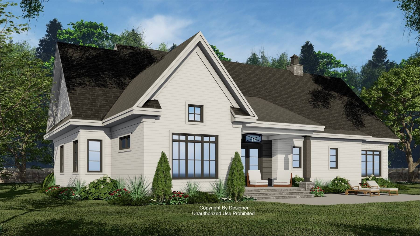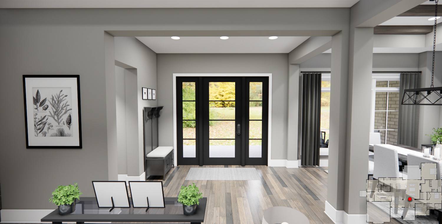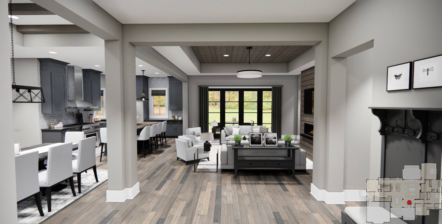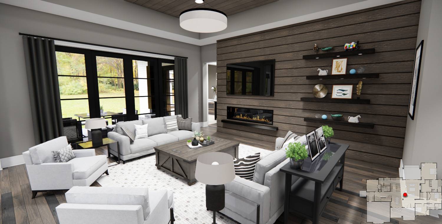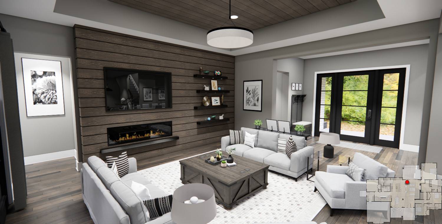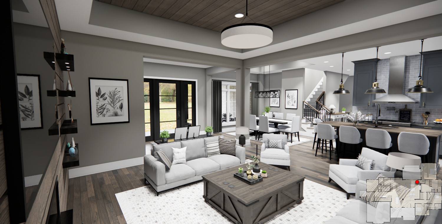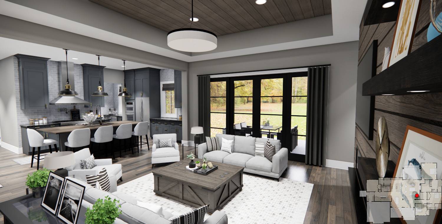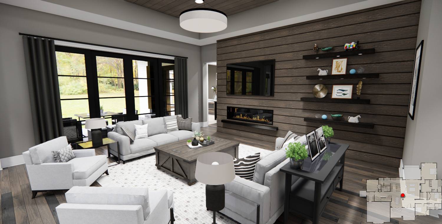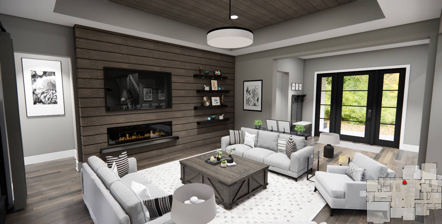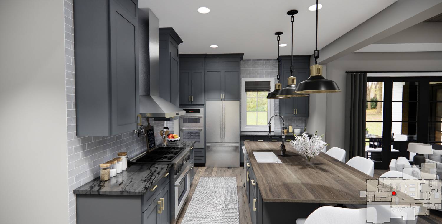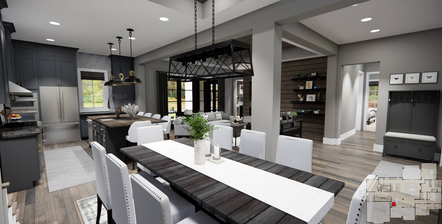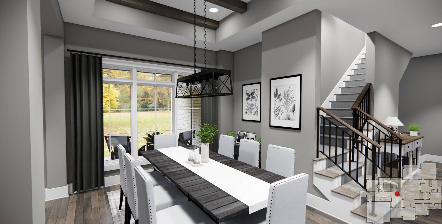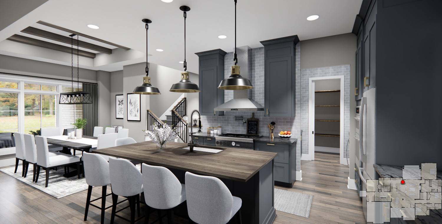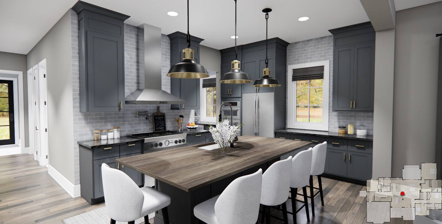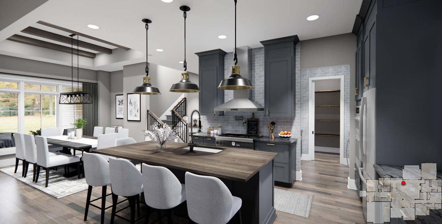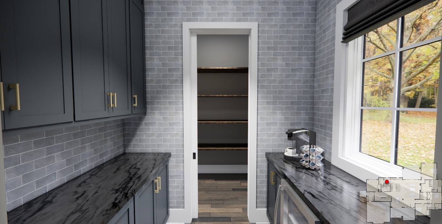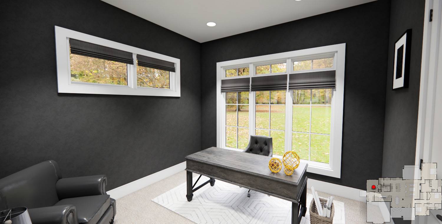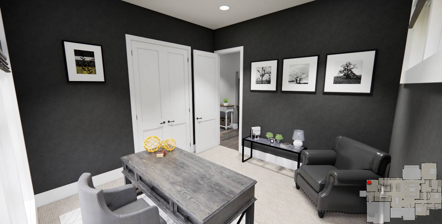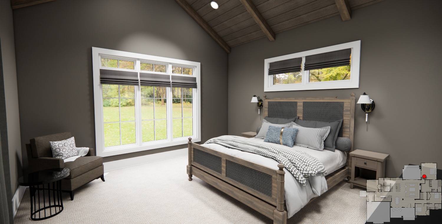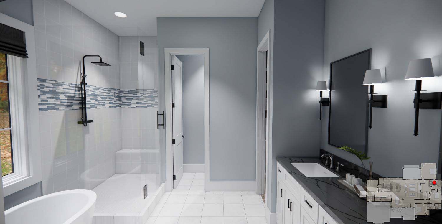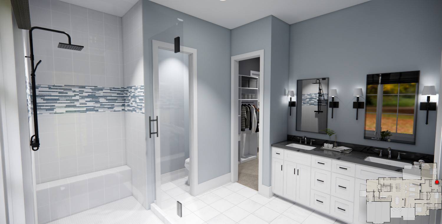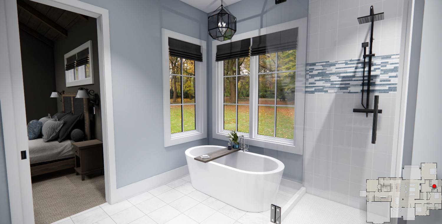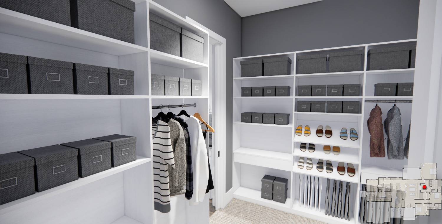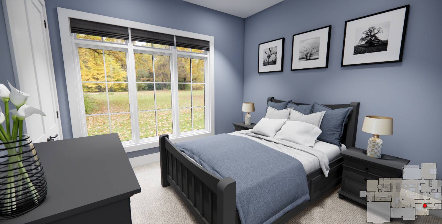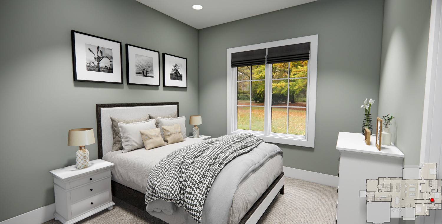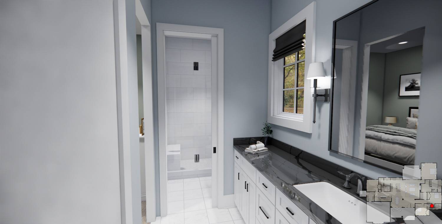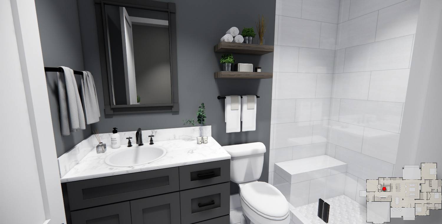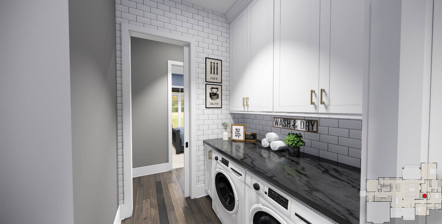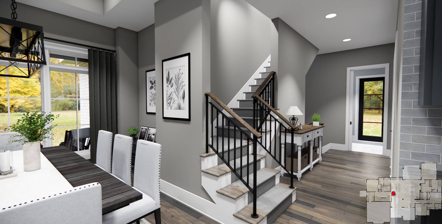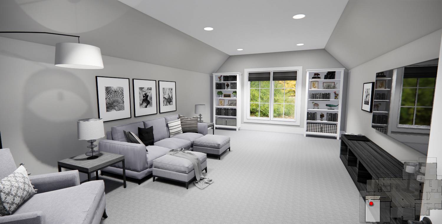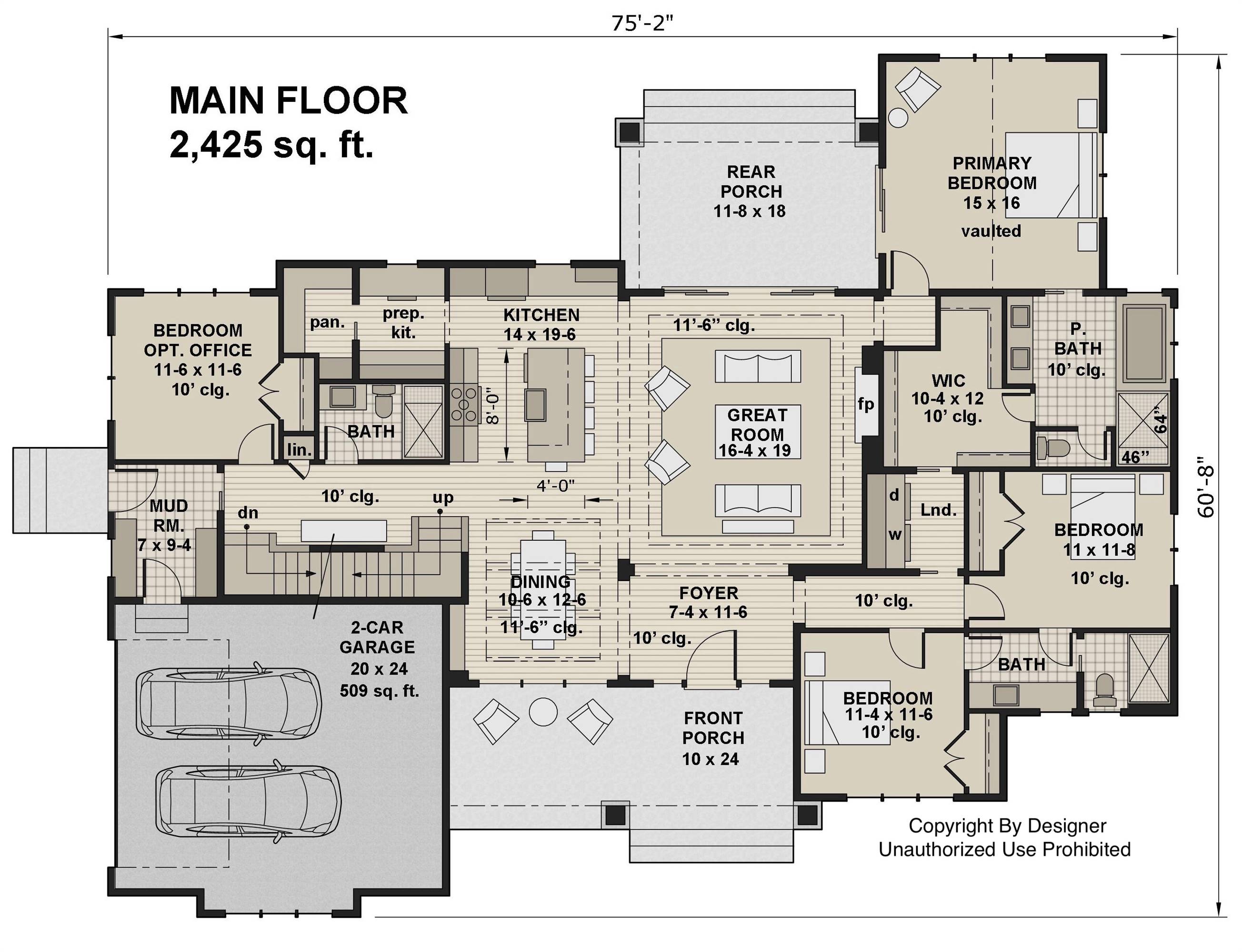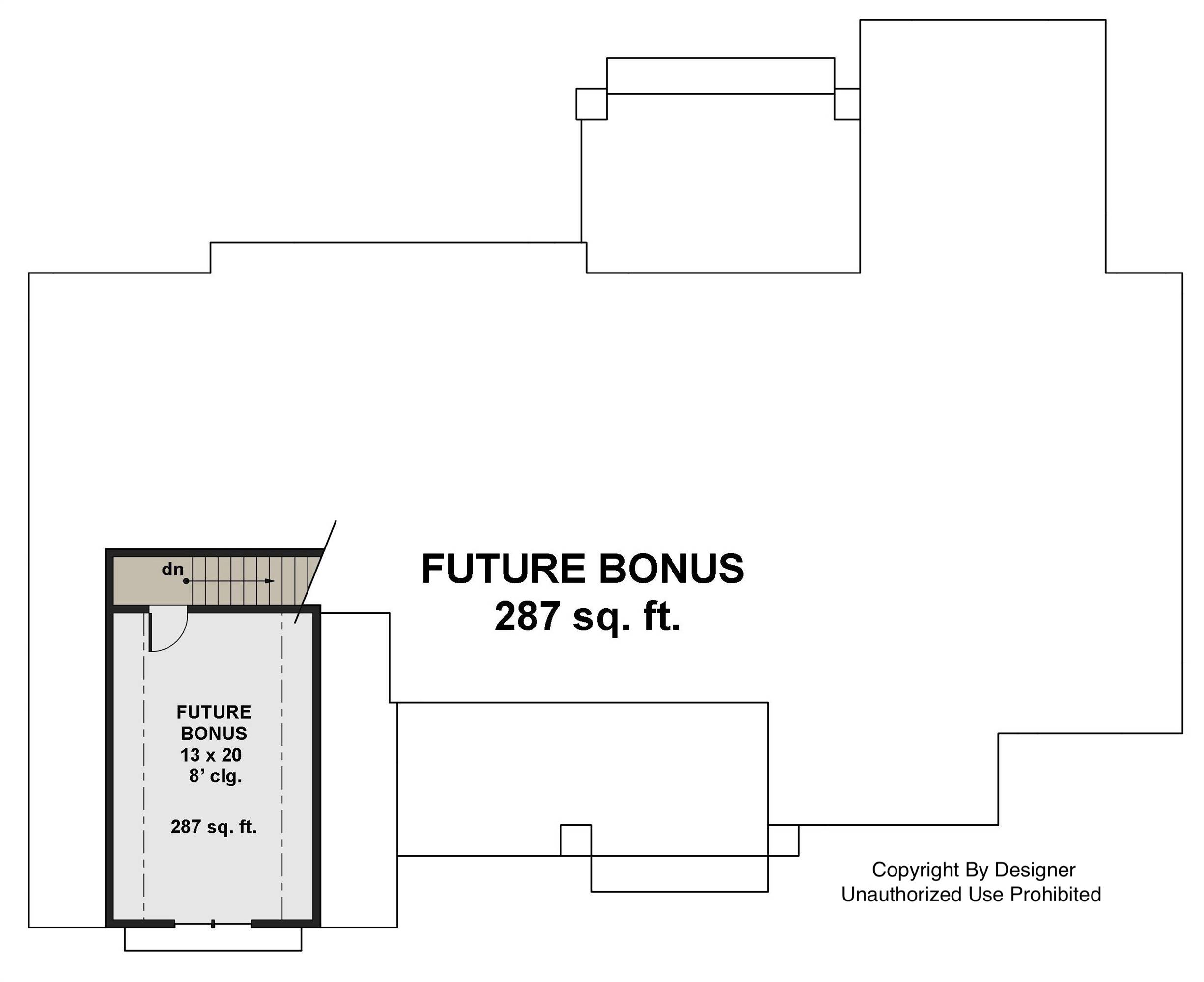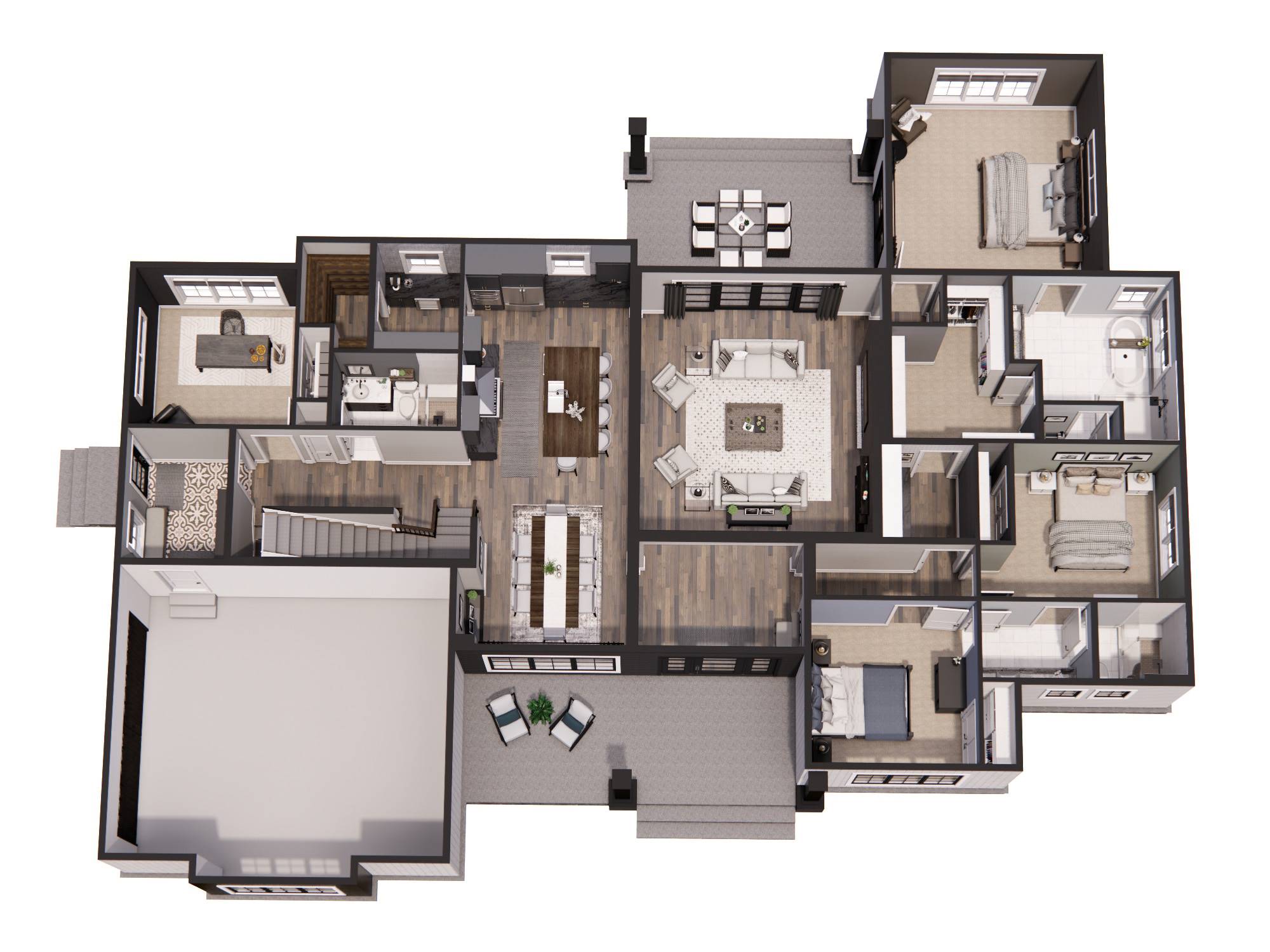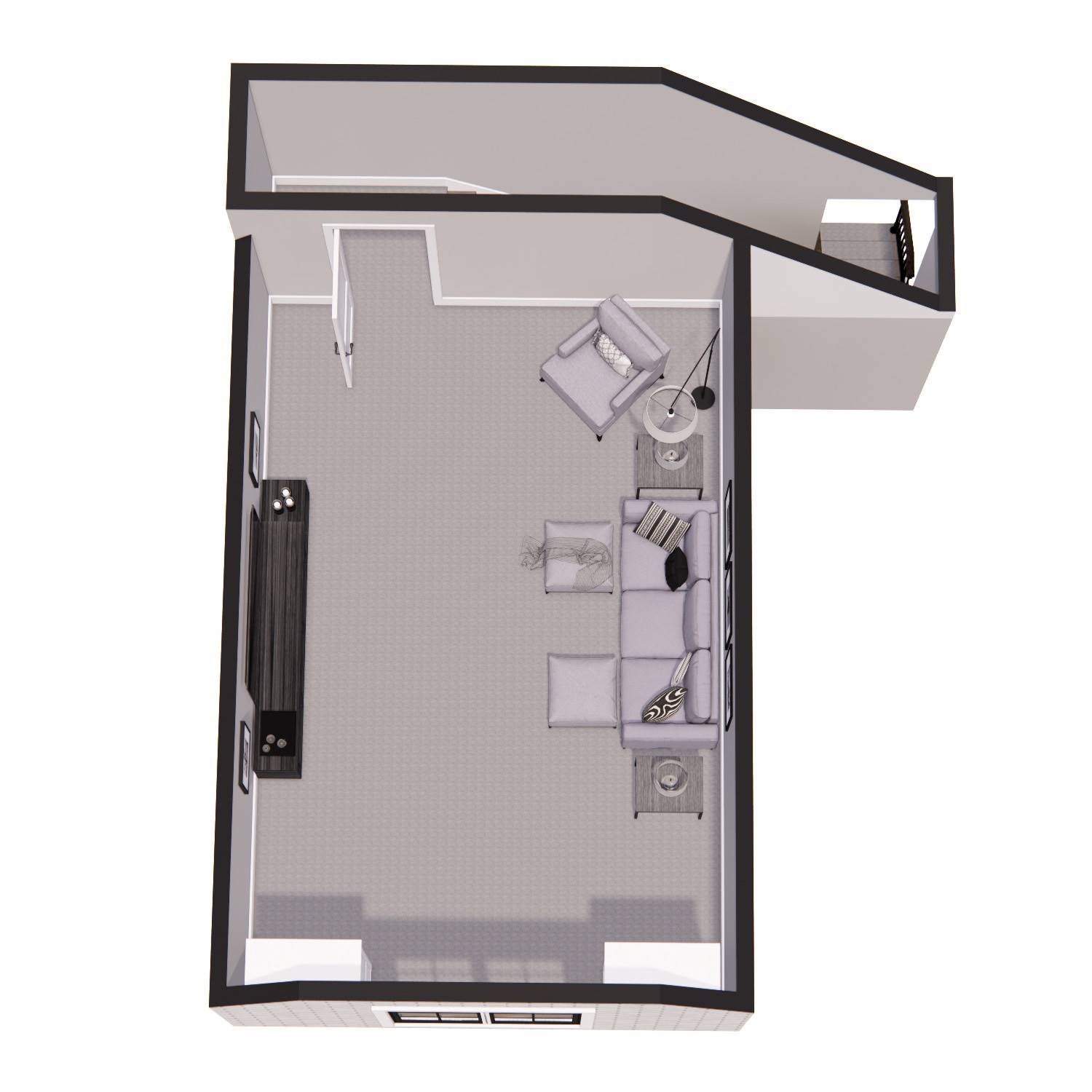- Plan Details
- |
- |
- Print Plan
- |
- Modify Plan
- |
- Reverse Plan
- |
- Cost-to-Build
- |
- View 3D
- |
- Advanced Search
About House Plan 10555:
House Plan 10555 showcases a 2,425 sq. ft. modern farmhouse designed for both style and efficiency. This single-story residence includes 4 bedrooms and 3 bathrooms, with a vaulted master suite offering rear porch access and a spacious walk-in closet that connects directly to the laundry room. The central living area features a generous great room with a cozy fireplace, seamlessly connecting to the dining space and kitchen, fostering an open and welcoming environment. The kitchen boasts a central island, a prep kitchen, and a walk-in pantry, enhancing its functionality. A Jack and Jill bathroom separates two additional bedrooms, while a flex room provides versatility as a fourth bedroom or home office. The plan also includes a 287 sq. ft. bonus room above the garage, suitable for various uses such as a playroom or media room. With its modern farmhouse charm and thoughtful design, House Plan 10555 is ideal for those seeking a harmonious blend of comfort and functionality.?
Plan Details
Key Features
Attached
Bonus Room
Butler's Pantry
Covered Front Porch
Covered Rear Porch
Dining Room
Double Vanity Sink
Family Style
Fireplace
Foyer
Great Room
Home Office
Kitchen Island
Laundry 1st Fl
L-Shaped
Primary Bdrm Main Floor
Mud Room
Open Floor Plan
Pantry
Separate Tub and Shower
Side-entry
Vaulted Ceilings
Walk-in Closet
Walk-in Pantry
Build Beautiful With Our Trusted Brands
Our Guarantees
- Only the highest quality plans
- Int’l Residential Code Compliant
- Full structural details on all plans
- Best plan price guarantee
- Free modification Estimates
- Builder-ready construction drawings
- Expert advice from leading designers
- PDFs NOW!™ plans in minutes
- 100% satisfaction guarantee
- Free Home Building Organizer

.png)
